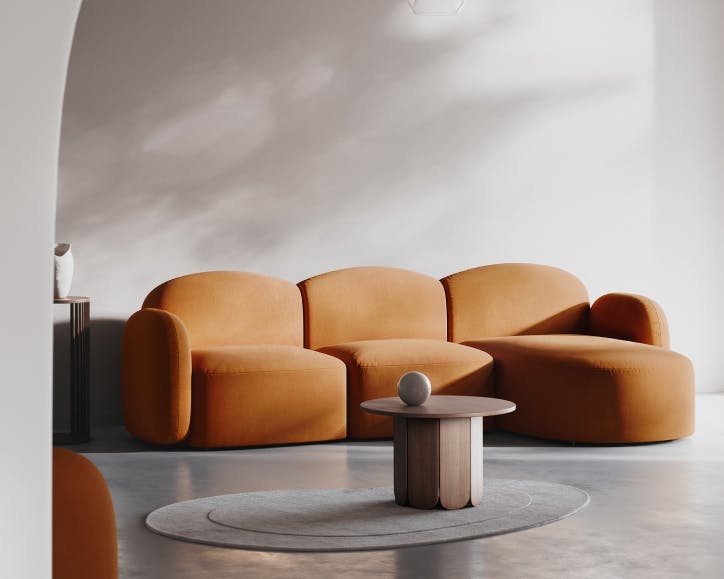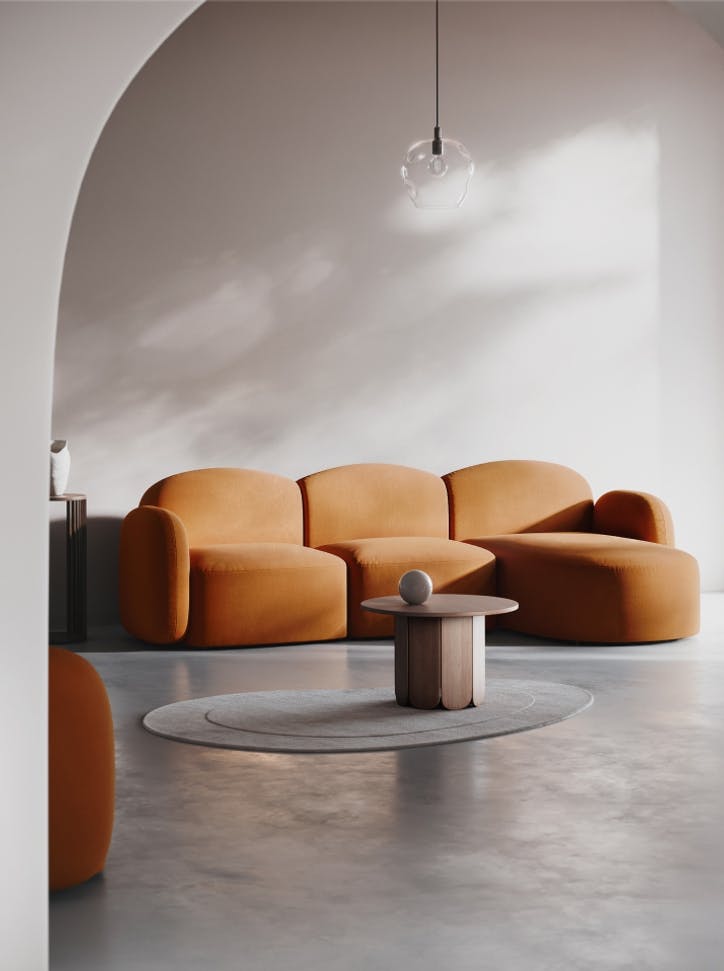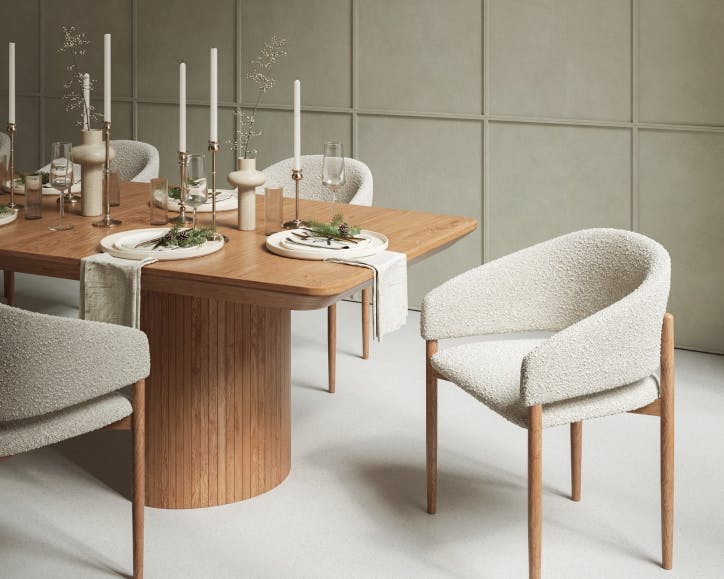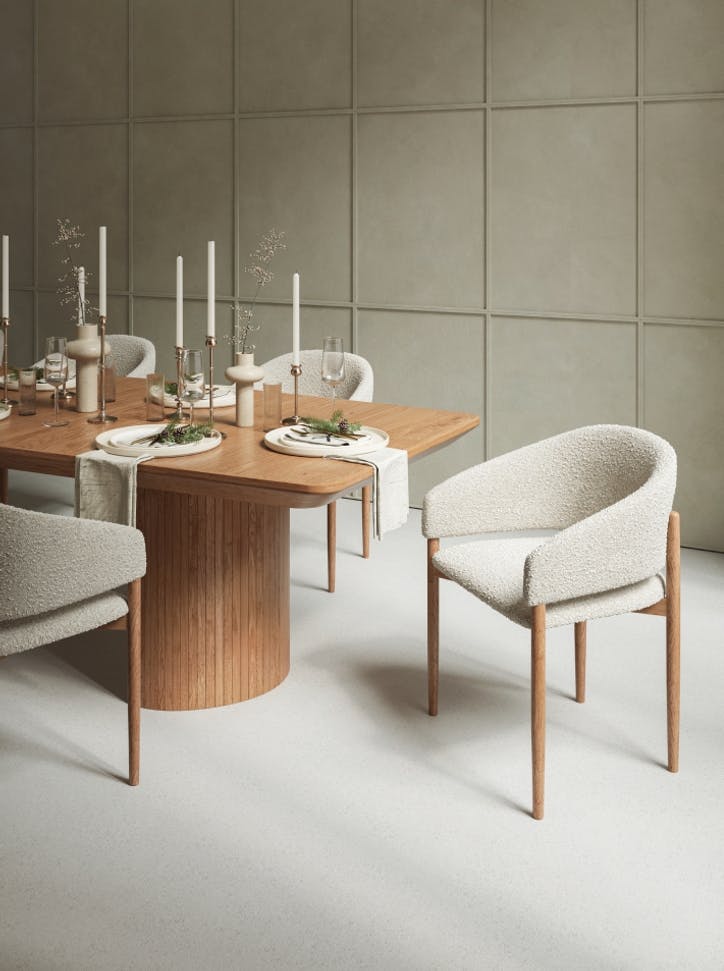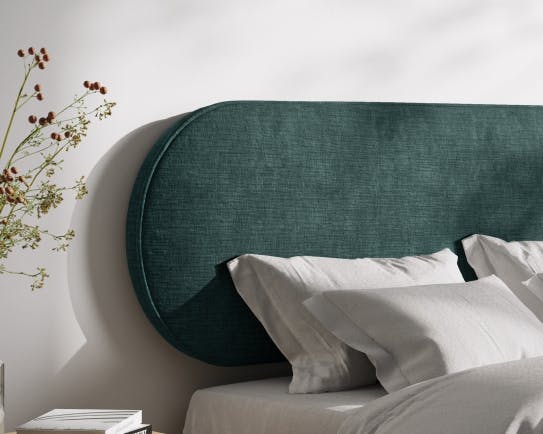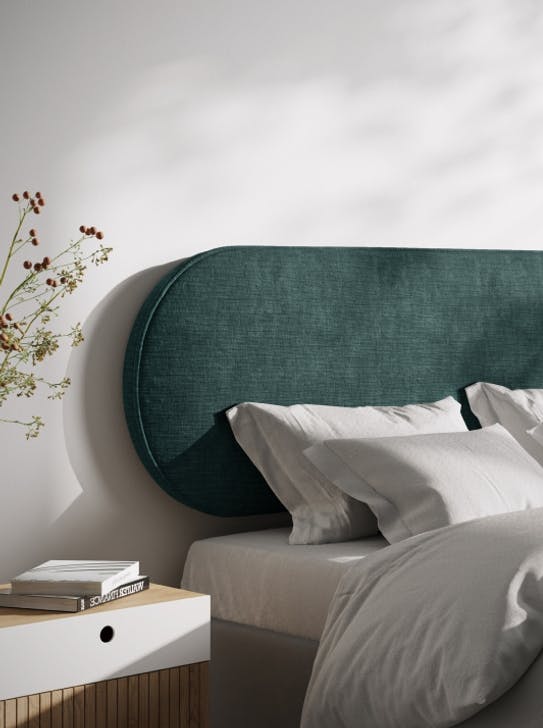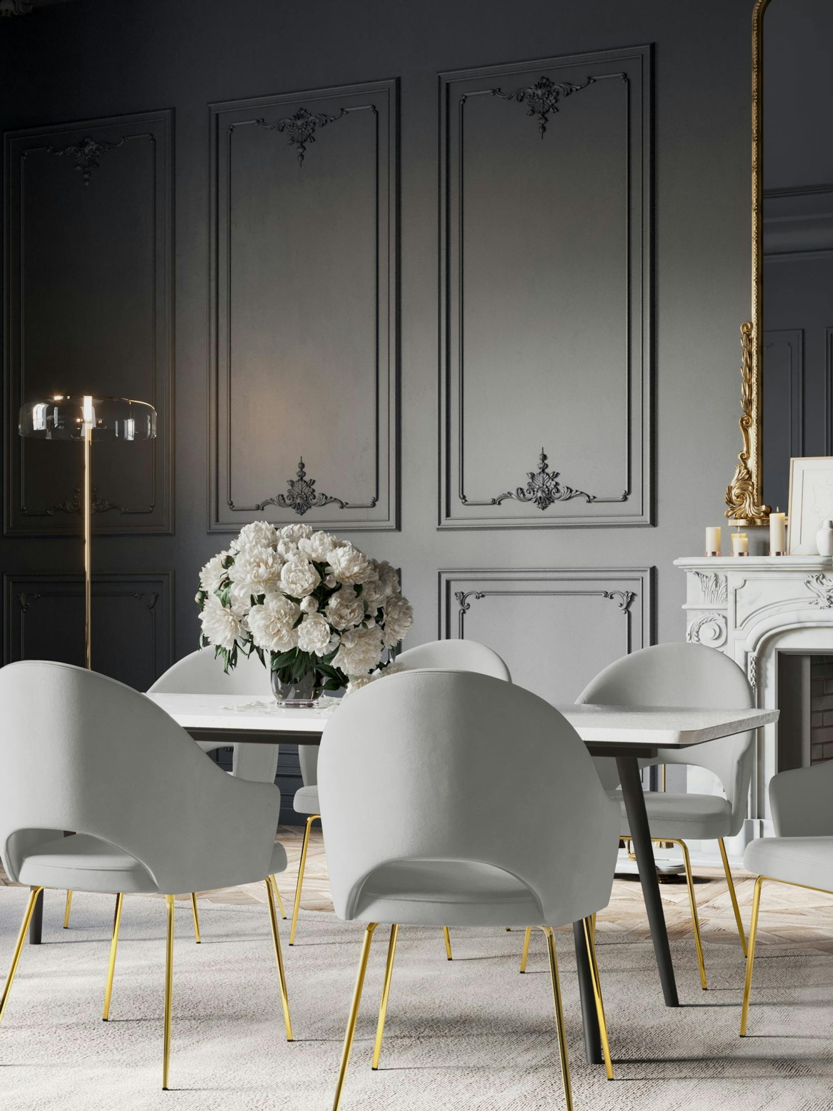
Introduction to Open Plan Living and Kitchen Design
The open-concept kitchen living room has become a cornerstone of contemporary home design, merging cooking, dining, and living spaces into one expansive, versatile area. As we move towards 2024, this trend continues to evolve, bringing new design challenges and opportunities to the forefront. This comprehensive guide will explore the critical aspects of designing a practical and visually appealing open-concept space in your home.
What's a Concept Open Kitchen Living Room Design?
An open-concept kitchen design effectively removes walls between the kitchen and adjacent living areas, creating a unified and cohesive living space. This design philosophy is rooted in fluidity and openness, fostering community and togetherness. Central to these areas is typically a large kitchen island or peninsula, with a dining table that functions as both a practical workspace and a social hub, enabling seamless integration of cooking and socializing.
Advantages and Disadvantages of an Open Space Design
Advantages
Enhanced social interaction: Removing barriers allows for easier and more inclusive social interactions between the cook and guests or family members.
Increased natural light: The absence of walls enables light to flow more freely throughout the space, enhancing the overall sense of space and openness.
Greater flexibility in layout and use: The open floor plan offers significant versatility in decorating and furniture placement, making it possible to adapt the space for different needs and occasions.
Disadvantages
Noise and smells: Cooking odors and noise can easily spread to the living and dining areas, which might disrupt relaxation or entertainment activities.
Lack of privacy: Open spaces provide little privacy, which may pose challenges for households that require separate areas for different activities.
Thermal regulation: Heating and cooling a large, open area can be more challenging and less energy-efficient than smaller, enclosed rooms.
How to Make the Open Concept Space Practical and Pretty?
Creating a practical and attractive open-concept kitchen living room involves strategic planning and design considerations:
Define areas without walls: Use furniture placements, area rugs, and distinct lighting setups to create visual separations between the kitchen, living, and dining areas without physical barriers.
Maintain a cohesive style: The decor elements must be consistent and harmonious throughout the open space. Choosing a color palette that ties the areas together is essential while allowing each section to retain its unique character.
Incorporate ample storage: To maintain a clutter-free appearance, integrate sufficient storage solutions in the kitchen and living areas. Hidden cabinets, built-in shelves, and multifunctional furniture are crucial to a tidy and stylish environment.
Maximizing Functionality in a Living Space
To maximize functionality in an open-concept living room and kitchen, it is vital to optimize the layout for flow and efficiency. Take advantage of some living room ideas.
Smart zoning: Designate the space into distinct functional zones — for cooking, dining, and relaxing. Each zone should be tailored for specific use but integrated seamlessly into the overall design.
Flexible design elements: Consider including adaptable elements such as movable islands or retractable partitions that can alter the space for various activities, from everyday dining to special occasions.
Tech integration: As the trend towards smart homes continues, incorporating technology like voice-activated appliances or automated lighting can significantly enhance your open concept space's functionality and futuristic appeal.
Kitchen Ideas - How to Choose Material Finishes?
Choosing the suitable materials plays a pivotal role in both the aesthetics and practicality of kitchen space and living room.
Durable and easy-to-clean surfaces: Opt for robust and easy-to-maintain materials, such as quartz countertops and laminate or vinyl flooring.
Visual consistency: Ensure material finishes are complementary across the kitchen and living areas. For example, selecting rustic wooden flooring might be paired with similar wood accents in kitchen cabinetry or furniture.
High-quality fixtures: Committing to high-quality fixtures and finishes that can endure increased exposure and usage is crucial. This includes opting for sturdy hardware and fixtures that align with the space's visual appeal.
Integrating Color and Texture
A thoughtful approach to color and texture can transform your multifunctional living area into a visually engaging and harmonious space.
Coordinated color scheme: Select a color palette that flows seamlessly from one area to another. Neutral tones with bold accent colors can create a balanced and dynamic environment.
Textural variety: Introduce different textures through materials like wood, stone, metal, and fabric. This can add depth and interest to your open space, making it feel warm and inviting.
Incorporating Lighting Solutions
Proper lighting is essential in an open-concept kitchen living room, as it influences the ambiance and functionality of the space. Utilize a combination of ambient, task, and accent lighting to create a well-lit and adaptable environment. Pendant lights over the kitchen island, under-cabinet lighting for task areas, and recessed lighting throughout can achieve this balance. Enhance natural light by using large windows, skylights, or glass doors. This not only brightens the space but also makes it feel more open and airy.
Furniture and Decor Placement
Strategic furniture and decor placement can define distinct areas within your living room and kitchen while maintaining a cohesive flow.
Zoning with furniture: Use furniture arrangements to delineate different functional areas of the room. A sofa facing away from the kitchen can create a natural boundary between the living and cooking spaces.
Statement pieces: Incorporate standout furniture or decor items that draw attention and anchor the space. A unique dining table, an eye-catching light fixture, or an art piece can be focal points.
Incorporating Greenery
Adding plants to your kitchen-living room can enhance the aesthetic appeal and bring a touch of nature indoors:
Variety of plants: Choose a mix of large floor plants, small potted plants, and hanging planters to create visual interest and balance.
Placement: Position plants strategically to highlight specific areas and improve the overall ambiance. For instance, place tall plants near windows or corners to soften the edges of the space.
Personal Touches and Customization
Personalizing your open-concept living room can make it uniquely yours and reflect your style. Consider these design ideas:
Family photos and art: Display family photos, artwork, or other personal items that add character and tell your story.
Conclusion
Designing an open-plan living in 2024 involves balancing practicality with aesthetics. By focusing on smart zoning, cohesive styling, ample storage, and thoughtful material choices, you can create a space that is both functional and beautiful. Integrate technology, maximize natural light, and add personal touches to make the space truly your own. With these strategies, your open-concept kitchen living room can become a central, welcoming hub for cooking, dining, and living, perfectly suited to modern lifestyles.
Magazine edition
Exclusive Micadoni magazineWhat to Look for Before Buying a Sleeper Sofa
A sleeper sofa, also known as a sofabed, is a versatile piece of furniture that serves as both a couch and a bed, making it perfect for small spaces, guest rooms, or anyone in need of multifunctional ...

Enhancing Your Fort Wayne Home: The Role of Quality Roofing and Stylish Interiors
Your home should be your haven. It is a place where comfort and style should coexist in perfect harmony. Your home and roof usually rank high on the list of major investments you have to make in a lif...
Outdoor
