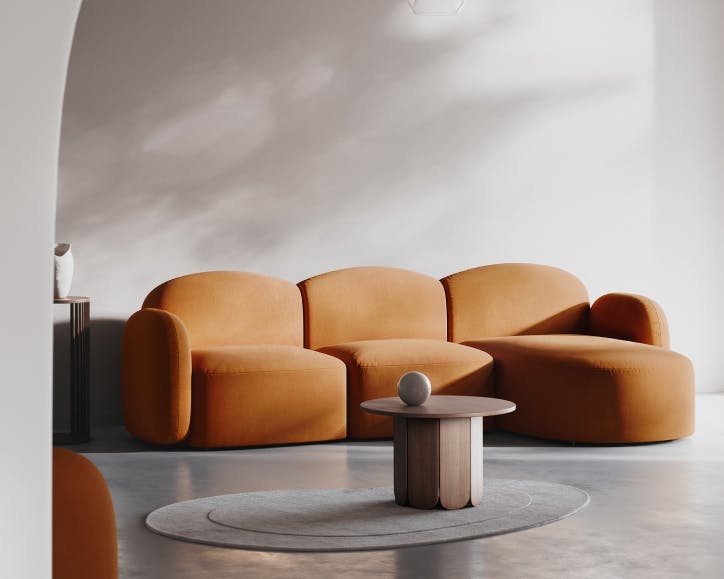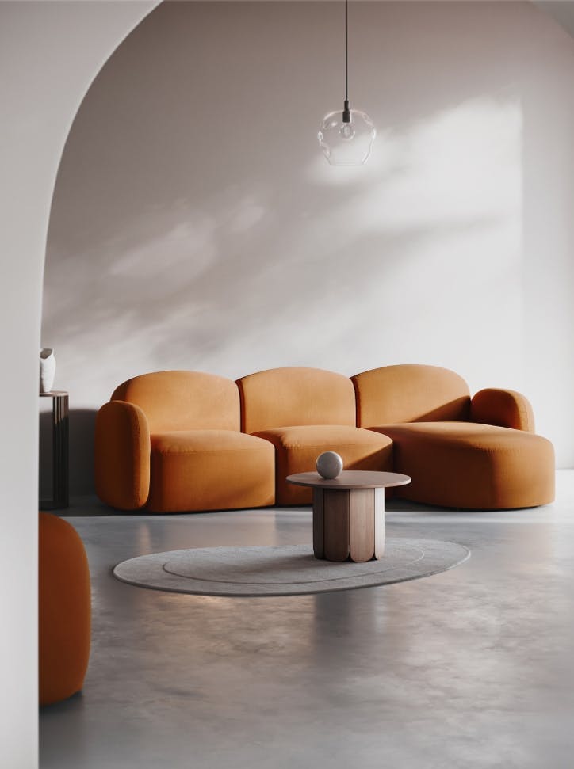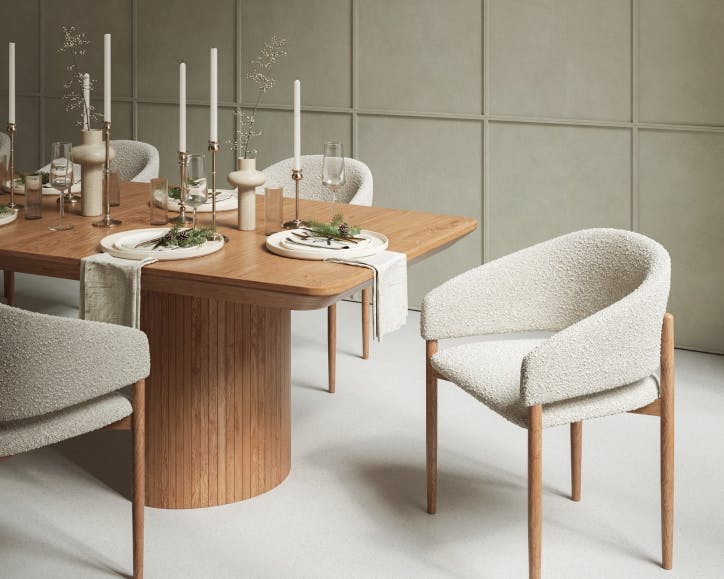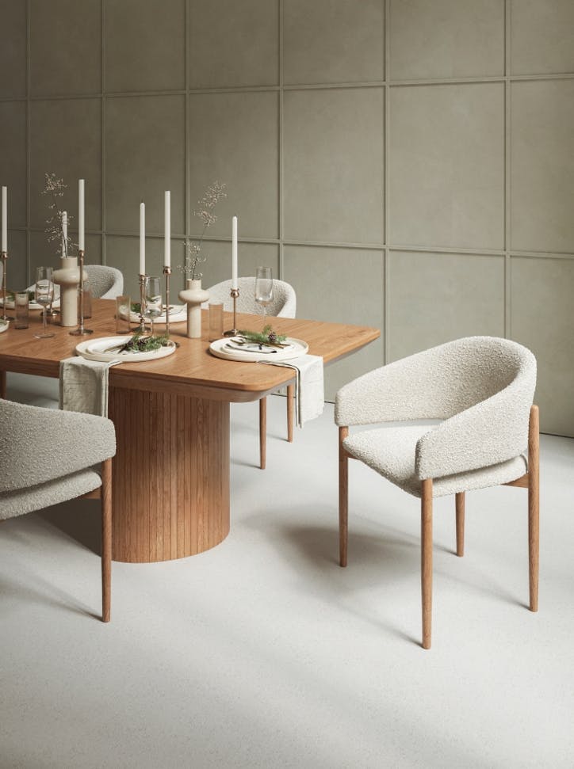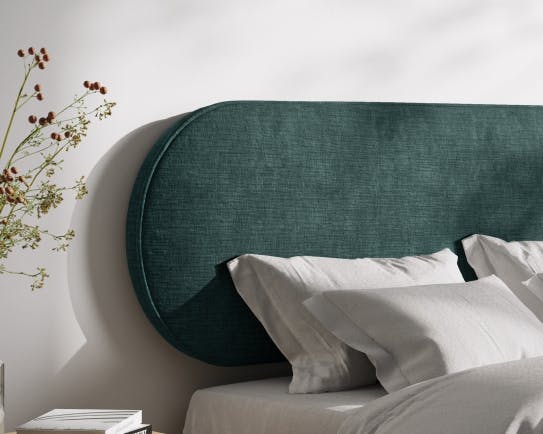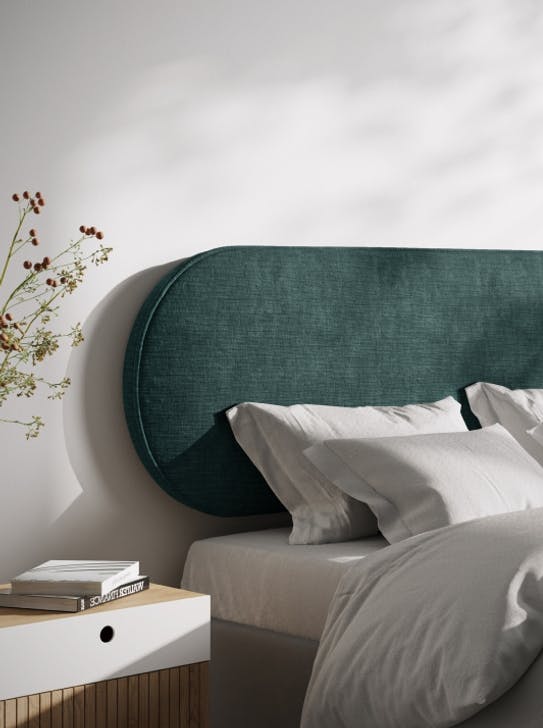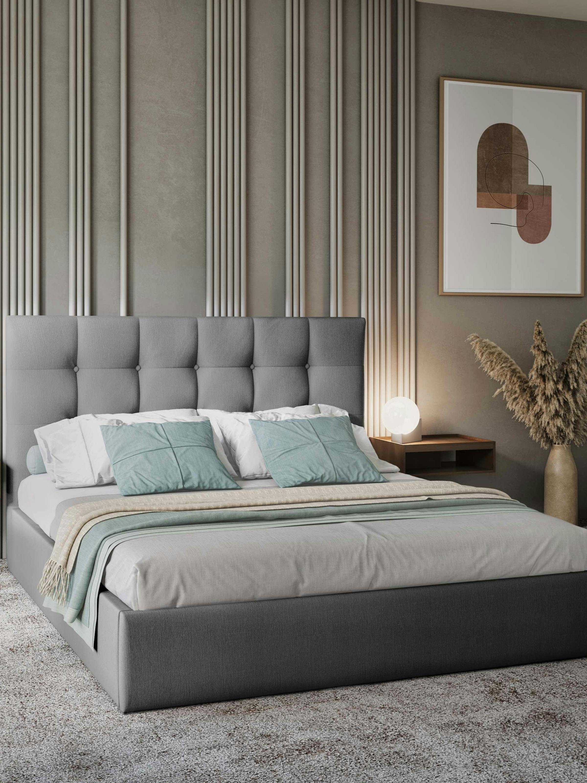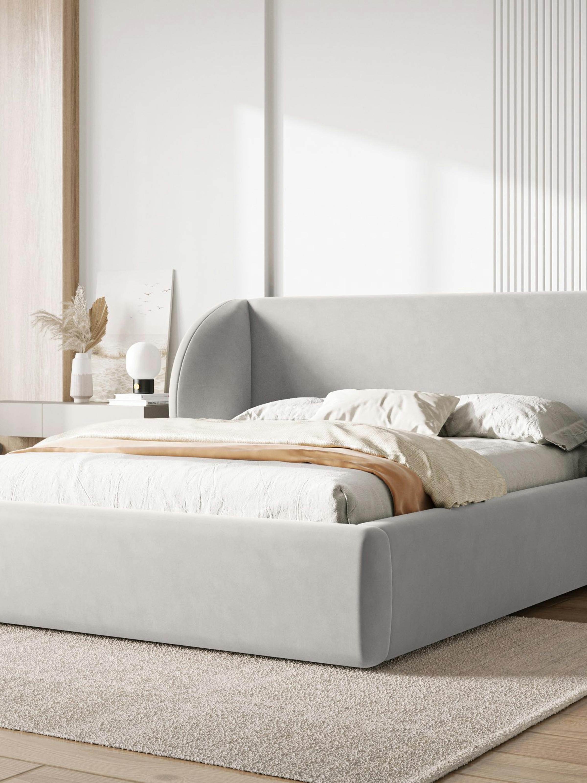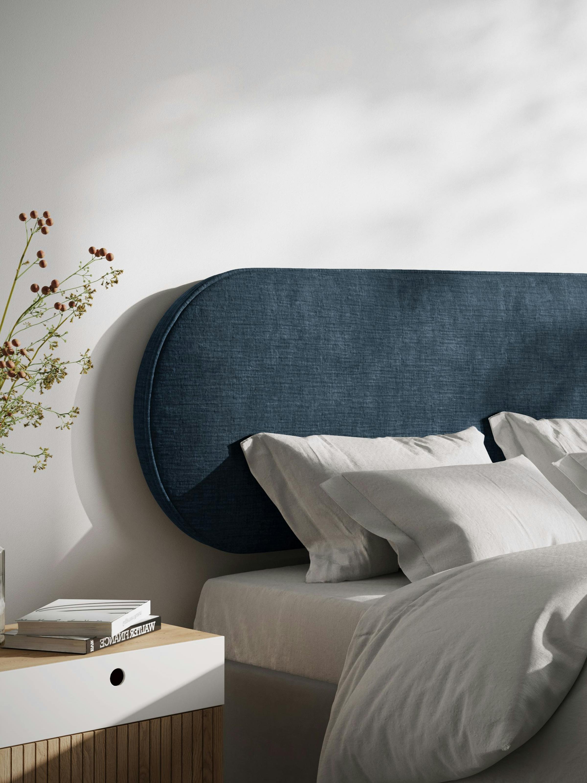
Average vs Standard Bedroom Sizes for Master Bedroom
Average Master Bedroom Sizes
The average size of a master bedroom in the U.S. typically ranges from 18 to 23 square meters. This room size is spacious enough to accommodate a king-size bed, a dresser, two nightstands, and a small seating area. In newer homes, master bedrooms can often exceed 28 square meters, providing additional luxury and space for more elaborate furniture and amenities. Understanding these averages helps homeowners set realistic expectations when planning or evaluating their spaces.
Standard Bedroom Sizes
Standard sizes are defined by building codes as the minimum space required for a room to be legally considered a bedroom providing enough storage space. Usually, this is at least 6.5 square meters with minimum dimensions of 2 meters in any horizontal direction. For a master bedroom, the standard minimum is typically around 11 square meters to allow for comprehensive furniture arrangements and comfortable movement around the bed. Knowing these standards is crucial for ensuring compliance with local building regulations and optimizing space for practical use.
The distinction between average and standard sizes highlights the range of possibilities available to homeowners. While average bedroom dimensions reflect current trends and common practices, standard sizes ensure that even the smallest bedrooms meet basic livability criteria. This knowledge is essential for anyone looking to remodel or build a new home.
Minimum vs Maximum Bedroom Sizes
Minimum Sizes
The absolute minimum bedroom size to function effectively is about 6.5 square meters, suitable for a twin bed and a small bedside table. This size is often adequate for children's rooms or guest bedrooms. These rooms must also meet exit requirements, ensuring safety in case of emergencies. In such compact spaces, creative design solutions, like loft beds or built-in furniture, become essential to maximize usability and comfort.
Maximum Sizes
Luxury homes might feature master bedrooms that span well over 37 square meters, excluding additional attached spaces such as walk-in closets or en-suite bathrooms. These expansive rooms can accommodate king-size beds, chests of drawers, multiple pieces of furniture, a seating area, or even a workspace, offering a suite-like experience. Primary bedrooms allow for more personalization and luxury, such as dedicated dressing areas, reading nooks, or even small home gyms.
Understanding the spectrum of bedroom sizes helps homeowners plan according to their needs and preferences. While minimum sizes ensure basic functionality and safety, maximum sizes offer luxury and elaborate design opportunities. This balance is key to creating a bedroom that meets both practical and aesthetic requirements.
Planning Your Design Ideas Based on the Bedroom Size
Designing a bedroom requires careful consideration of the size to ensure the space meets all your needs.
While furnishing a small bedroom, every piece should serve a dual purpose. For instance, a wall bed, a built-in cabinet, a bed with storage drawers underneath or a desk that doubles as a vanity can significantly enhance functionality without overcrowding. Wall-mounted shelves and compact, foldable furniture can also help maximize floor space, making the room feel more open and less cluttered.
In larger bedrooms, the possibilities are more expansive. Consider creating zones within the room to serve different purposes, enhancing the usability and enjoyment of the space. A seating area with comfortable chairs and a small table can serve as a reading nook, while a spacious closet or a dressing area can keep your clothes and accessories organized. Adding personal touches like a small library, a music corner, or an exercise space can transform the bedroom into a multifunctional sanctuary.
Perfect Beds to Complement Your Bedroom
Optimal Layouts for Different Bedroom Sizes
Understanding how to best arrange your bedroom can significantly affect functionality and comfort. Here’s how to plan layouts based on various sizes:
Small Bedrooms (6.5-9 sq m)
These spaces benefit from minimalistic designs. A single bed, wall-mounted shelves, and under-bed storage can free up space on the floor. Using sliding doors for closets can also save space. Incorporate vertical storage solutions to make the most of the available area. For example, tall bookcases or hanging organizers can keep items off the floor and set up the area more spacious.
Medium Bedrooms (9-18 sq m)
There’s room for a queen-sized bed and one or two pieces of additional furniture, such as a desk or a bookshelf. Layouts should balance the larger pieces with open space to avoid a cluttered look. Placing the bed against the longest wall and keeping the center of the room clear can create a balanced, open feel. Consider adding a small seating area or a vanity table to utilize the space effectively.
Large Bedrooms (18.+ sq m)
These rooms offer flexibility to create distinct areas for sleeping, dressing, and lounging. Consider using room dividers or rugs to define areas without sacrificing openness. A large bedroom can be divided into zones with different functions. For instance, place a comfortable chair and a floor lamp in one corner to create a reading nook. Use a room divider or a large piece of furniture to separate the sleeping area from a small workspace or exercise area.
Factors to Consider When Deciding on an Ideal Bedroom Size
Budget and Space Constraints
Larger bedrooms are more expensive to furnish and maintain. Balance your desires with the practicalities of your budget and available space in your home. Consider the cost of heating, cooling, and lighting larger spaces, as well as the initial cost of furnishing and decorating. Sometimes, a slightly smaller room with a well-planned design can provide just as much comfort and utility as a larger, more expensive one.
Personal Needs and Preferences
Consider who will use the bedroom and their specific needs. A couple may need a larger space than a single person, while children's rooms might need extra space for play or study. Think about your daily routines and how you use your bedroom. If you enjoy reading in bed, for example, you might want to include a cozy reading nook. If you work from home, you might need space for a desk.
Existing Furniture
Measure your existing furniture and ensure enough space for it in your new bedroom design. This helps in maintaining proportion and functionality without overcrowding the room. Be realistic about what you can fit comfortably in the space without making it feel cramped. Sometimes, it might be necessary to downsize or replace bulky furniture with more compact, multifunctional pieces.
Future Flexibility
Consider future needs, such as family expansion or potential room repurposing, which might necessitate more generous dimensions. If you plan to stay in your home for many years, think about how your needs might change over time. A room that serves as a child's bedroom now might become a guest room or a home office in the future. Designing with flexibility in mind can help your home adapt to these changes without requiring extensive renovations.
Lighting and Acoustics
Lighting
In smaller rooms, aim for a combination of overhead and task lighting to enhance the sense of space. In larger rooms, use multiple light sources to control ambiance and functionality. Consider installing dimmer switches to adjust the lighting according to different activities and times of day. For a cozy atmosphere, incorporate bedside lamps, floor lamps, and wall-mounted lights in addition to the main overhead light.
Acoustics
Good insulation is key in bedrooms to ensure a peaceful environment. Carpeting and curtains can help absorb sound, while additional acoustic panels may benefit larger rooms. If noise from outside or other parts of the house is an issue, consider installing soundproof windows or doors. Soft furnishings like upholstered furniture, rugs, and heavy drapes can also help dampen sound and create a quieter, more serene atmosphere.
Decorative Elements
Wall Decor
Use large mirrors to double the space in tiny bedrooms visually. Consider bold artwork or textured wall treatments for larger rooms to fill the space without cluttering it. Mirrors can also reflect light, making the room brighter and more spacious. In larger rooms, create a focal point with a statement piece of art or an accent wall with a bold color or pattern.
Textiles
High-quality linens and curtains add comfort and luxury. Use layered curtains and varied textures in larger bedrooms to create a cozy atmosphere. Choose bedding and curtains that complement the color scheme and style of the room. Adding throw pillows, blankets, and area rugs in coordinating colors and textures can enhance the overall aesthetic and make the space more inviting.
Strategies for Maximizing Space in a Small Bedroom
Use Multi-functional Furniture
Invest in pieces that serve multiple purposes, such as beds with storage drawers or ottomans that open for extra storage. A sofa bed or a daybed can provide seating during the day and convert to a bed at night. Look for furniture with built-in storage, such as headboards with shelves or desks with drawers, to maximize the amount of space.
Implement Vertical Storage Solutions
Utilize the walls for shelves and hooks to clear the ground area. Install floating shelves above the bed or desk to store books, decor, and other items. Use hooks or pegboards to hang bags, accessories, and other frequently used items. This not only saves space but also keeps your belongings organized and easily accessible.
Choose Light and Reflective Colors
Lighter colors make a room feel bigger and more open. Consider using mirrors to enhance this effect further. Paint the walls and ceiling in light, neutral colors to create a sense of airiness. Incorporate mirrors into the decor, such as a large mirror on one wall or mirrored furniture, to reflect light and create the illusion of more space.
Optimize Layout
Arrange furniture to optimize the flow and usability of the room. Keep pathways clear and try to enhance the feeling of openness. Place the bed against a wall to free up floor space and create a clear pathway. Avoid placing large furniture pieces near the door, as this can make the interior feel cramped and difficult to navigate.
The ideal size of the bedroom
Choosing the right bedroom size is a balance of personal needs, aesthetic preferences, and practical considerations. Whether designing a small guest room or a large master suite, understanding the principles of effective space utilization, proper lighting, and thoughtful decoration can transform any bedroom into a pleasant and functional sanctuary. Remember, the size of your bedroom should accommodate your current lifestyle and be flexible enough to adapt to future changes. With careful planning and creative design, you can ensure your bedroom is a comfortable, beautiful space that meets all your needs.
Start planning your new bedroom today to create a living space you will love for years to come. Consider consulting with a professional designer or using online design tools to help visualize your ideas and make the most of your space. By taking the time to plan and design thoughtfully, you can create a bedroom that not only meets your requirements.
Magazine edition
Exclusive Micadoni magazineTop Interior Color Schemes for Your House Design
Choosing the right type of bedroom is crucial for comfort and functionality when designing or remodeling a home. Understanding the differences between average and standard bedroom sizes, and how to ef...
Living Room
Open Concept Kitchen and Living Room Ideas in 2024: Everything You Should Know
The open-concept kitchen living room has become a cornerstone of modern home design in 2024. Explore kitchen ideas and living room design tips.
Living Room
